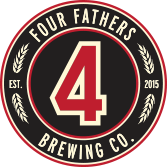
Celebrate your happily ever after under the string lights! The IV Loft at Four Fathers Brewing provides an elegant & industrial vibe for your special day.
Venue Amenities & Inclusions
- Full-day exclusive use of the IV Loft event space for the entire day
- Onsite Venue Coordinator
- Private Ensuite Washroom available for the entire day
- 8ft harvest tables and industrial metal chairs for ceremony and reception
- Barrels used for cocktail reception and décor
- Barrel podium for signing during ceremony and for speeches during reception
- Centerpieces of tea light votives and growlers
- Pillar candles to line the ceremony aisle
- Wooden table numbers and holders
- Complimentary onsite overnight parking
- Use of wooden arch with draped white fabric for ceremonies
- Access to brewery and grounds for photo opportunities
- Venue coordination support
- Recommends event layout and creates ceremony and reception floorplans
- Meets with couple to create wedding day timeline
- Works on behalf of the venue to troubleshoot on-site concerns
- Ensures clean and functioning event spaces
- Sets up items and décor provided by the venue
- Oversees vendor arrival and setup
Room Features
- Capacity for up to 160 guests for a seated meal
- Capacity for up to 175 guests for a cocktail reception
- String lights throughout ceiling
- Overhead garage style door opens fully for fresh air
- Exposed white brick walls
- Two leather sofa sets
- Window directly overlooking the brewery
- 8 ft harvest tables and industrial metal chairs
- Four barrels and one barrel podium
- Private single washrooms on event floor
- Capacity for up to 175 guests for wedding ceremonies
- Capacity for up to 100 for a cocktail reception
- Adjacent to the IV Loft
- Wooden Archway with white draped fabric
- String lights throughout ceiling
- Barrel podium
- 8 ft harvest tables and industrial metal chairs
- Private room with capacity for 10 people
- Lounge seating with a couch and sofa chairs
- 8ft harvest table and industrial metal chairs
- Located through the event entrance, adjacent to the events office
- Semi-private room with capacity for 10 people
- Lounge seating and high-top bar with barstools
- Located towards the back of the Taproom
Tell Us About Your Wedding!
Ready to start planning your happily ever after? Let’s get started! Contact us today by filling out this form or emailing ivloft@fourfathersbrewing.ca with the information below!
