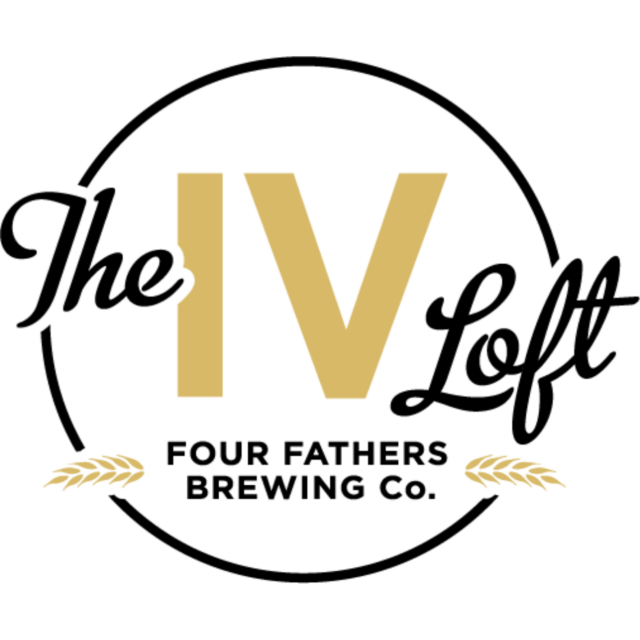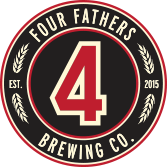
Celebrate your happily ever after under the string lights! The IV Loft at Four Fathers Brewing provides an elegant & industrial vibe for your special day.
Venue Amenities & Inclusions
- Full-day exclusive use of the IV Loft event space for the entire day
- Onsite Venue Coordinator
- Private Ensuite Washroom available for the entire day
- 8ft harvest tables and industrial metal chairs for ceremony and reception
- Barrels used for cocktail reception and décor
- Barrel podium for signing during ceremony and for speeches during reception
- Centerpieces of tea light votives and growlers
- Pillar candles to line the ceremony aisle
- Wooden table numbers and holders
- Complimentary onsite overnight parking
- Use of wooden arch with draped white fabric for ceremonies
- Access to brewery and grounds for photo opportunities
- Venue coordination support
- Recommends event layout and creates ceremony and reception floorplans
- Meets with couple to create wedding day timeline
- Works on behalf of the venue to troubleshoot on-site concerns
- Ensures clean and functioning event spaces
- Sets up items and décor provided by the venue
- Oversees vendor arrival and setup
Room Features
- Capacity for up to 160 guests for a seated meal
- Capacity for up to 175 guests for a cocktail reception
- String lights throughout ceiling
- Overhead garage style door opens fully for fresh air
- Exposed white brick walls
- Two leather sofa sets
- Window directly overlooking the brewery
- 8 ft harvest tables and industrial metal chairs
- Four barrels and one barrel podium
- Private single washrooms on event floor
- Capacity for up to 175 guests for wedding ceremonies
- Capacity for up to 100 for a cocktail reception
- Adjacent to the IV Loft
- Wooden Archway with white draped fabric
- String lights throughout ceiling
- Barrel podium
- 8 ft harvest tables and industrial metal chairs
- Private room with capacity for 10 people
- Lounge seating with a couch and sofa chairs
- 8ft harvest table and industrial metal chairs
- Located through the event entrance, adjacent to the events office
- Semi-private room with capacity for 10 people
- Lounge seating and high-top bar with barstools
- Located towards the back of the Taproom
